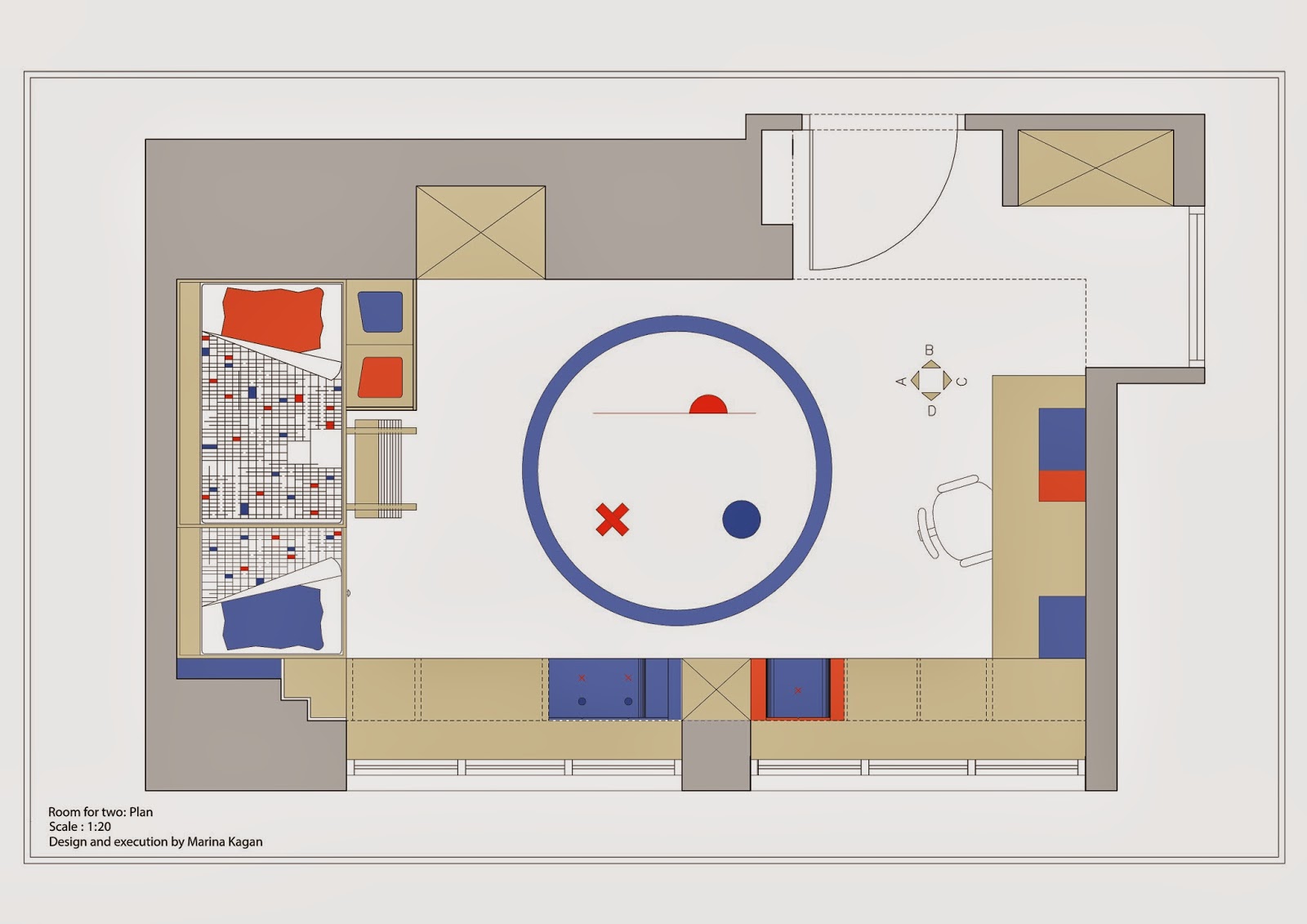Hello everyone!
Today I would like to share the most playful project I have done yet. I was asked to design a room for two boys aged 4 and 8, and to make it fun and comfortable for both the kids and the parents.
The project is situated in an old building in Manhattan, and thus the walls were irregularly shaped and had built-in niches. I used the niches for storage, leaving lots of space for play. The brothers would share a double bunk bed, and each of the beds got a personal hiding place for alone time and reading.
I layered the windowed wall with a low cabinet that functions as a long bench, a desk for the younger brother, and that incorporates a sofa and a couch (elevation D), while allowing all available sunlight in.
Playfulness of shapes and colours was my basic visual concept as well as the famous children's game cross and circle, so I utilised diagonal lines to break down the severity of the super functional boxes and doors. A magnetic whiteboard is a major feature in the room, encouraging creativity and learning experiences.
Even more seats are available in the low cabinet, ready to be pulled out and used.
A nice and well illuminated desk for the older boy.
I had also softened all sharp corners with upholstery, using faux leather fabric which is very easy to clean...
I hope you enjoyed this project, I know I did!







No comments:
Post a Comment