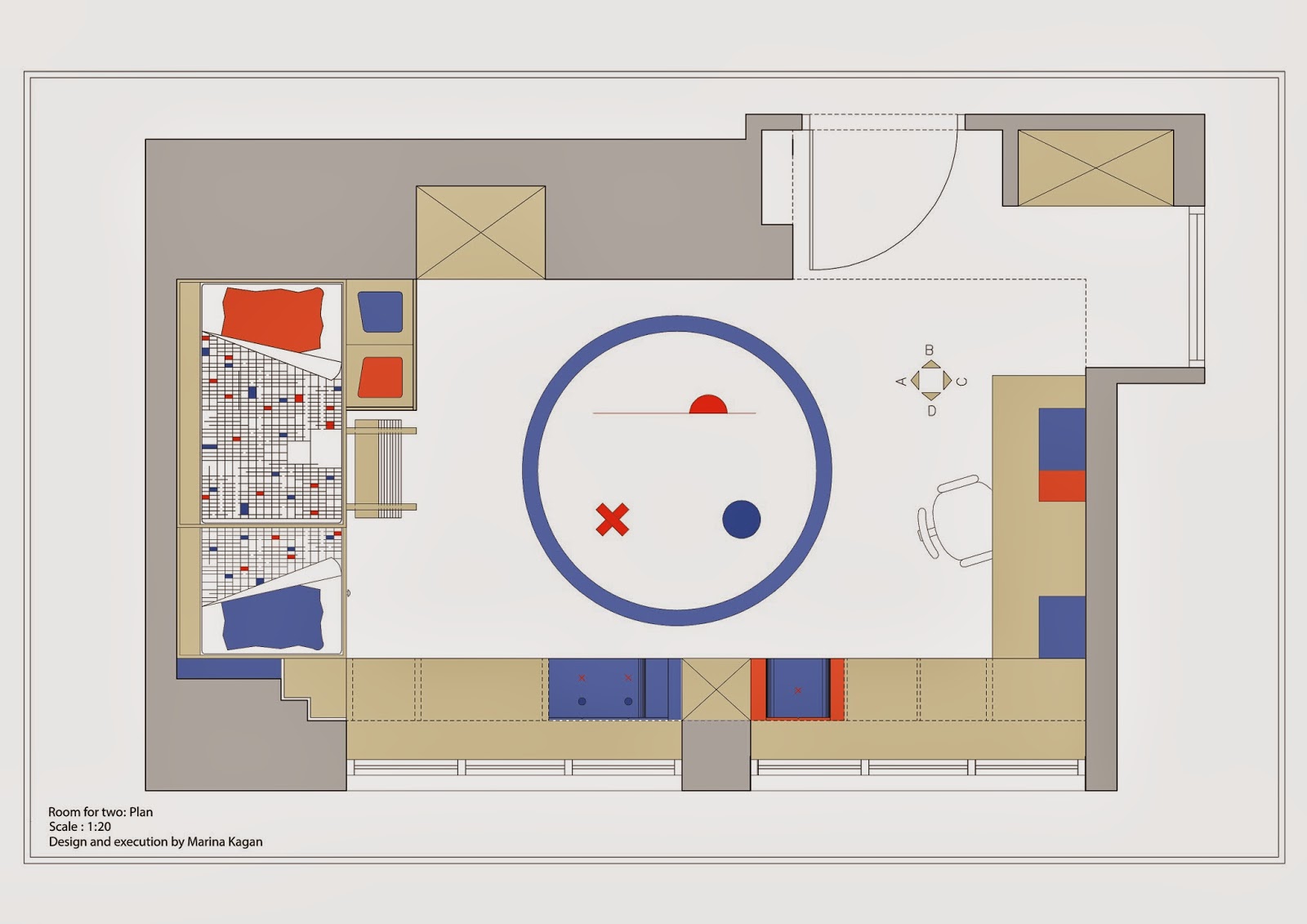Design week in Milan "Salone Internazionale del
Mobile" held in April every year.
This year was not an exception, a seemingly infinite variety
of furniture, lighting, interior products, and home ranging.
Model Alt Deutsch
Any solid
colored piece of furniture might work well with this wallpaper. In
this case the yellow sofas provide us with some nice contrast.
Black
and white wallpaper always works for me. I love this color scheme the
most, and a clever choice by the designer gives a feeling that the cabinet is floating. I
would personally go for another sofa that gives the same feeling as the
cabinet, but that’s just me.
Model Withered flowers
So how
did they do it?
The studio’s
founders, Job Smeets and Nynke Tynagel, produced a post-modern design collection by
digging in their archives for used drawings, icons, images, and patterns in
order to create surfaces nine meters long while avoiding the
characteristic circular pattern of many standard wallpaper design. I don't use wallpaper in my designs, but in this case I could see myself using this wallpaper as an artistic statement. It is
available in rolls of 9 * 0.49 meters.











